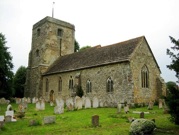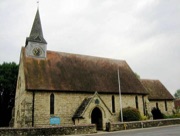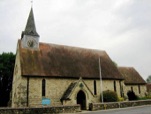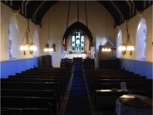Click on the above pictures for enlarged versions.
DESCRIPTION OF HOLY TRINITY, PLAISTOW
A “Chapel of Ease” was built at Plaistow to supplement the parish church at Kirdford, making it easier for people from the northern part of our large parish to attend church services. This original Chapel of Ease was then replaced in the 1850s by the Victorian church building we see today. It stands at a road junction in the old part of Plaistow village and is built of stone with a clay tile roof. Its small steeple houses a clock and one small bell which is usually tolled before services.
Inside the church, one of the most striking visual features is the roof timber design. The interior walls are plastered, and two of the stained glass windows are by Kempe (click on “links” above for details of these). Behind the altar an inscription relating to the Holy Trinity is carved into the east wall in large gothic letters. Interior fittings include a stone font, a wooden pulpit and a small pipe organ. The west end of the church is curtained off to form a vestry area.
Click on the thumbnail pictures above for interior and exterior views of the church. For more information about the church visit the websites listed under “links” above.
Plaistow church building



